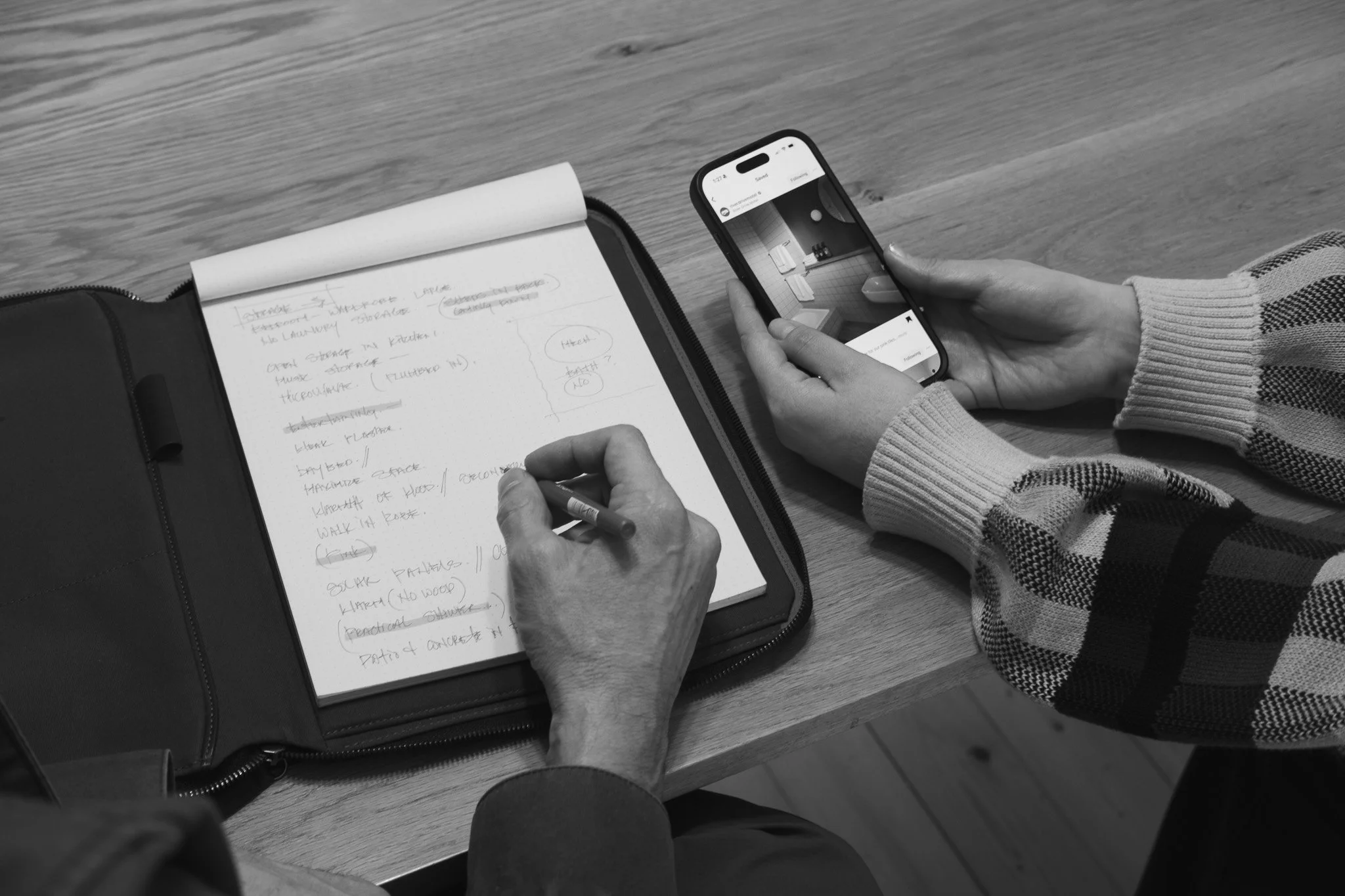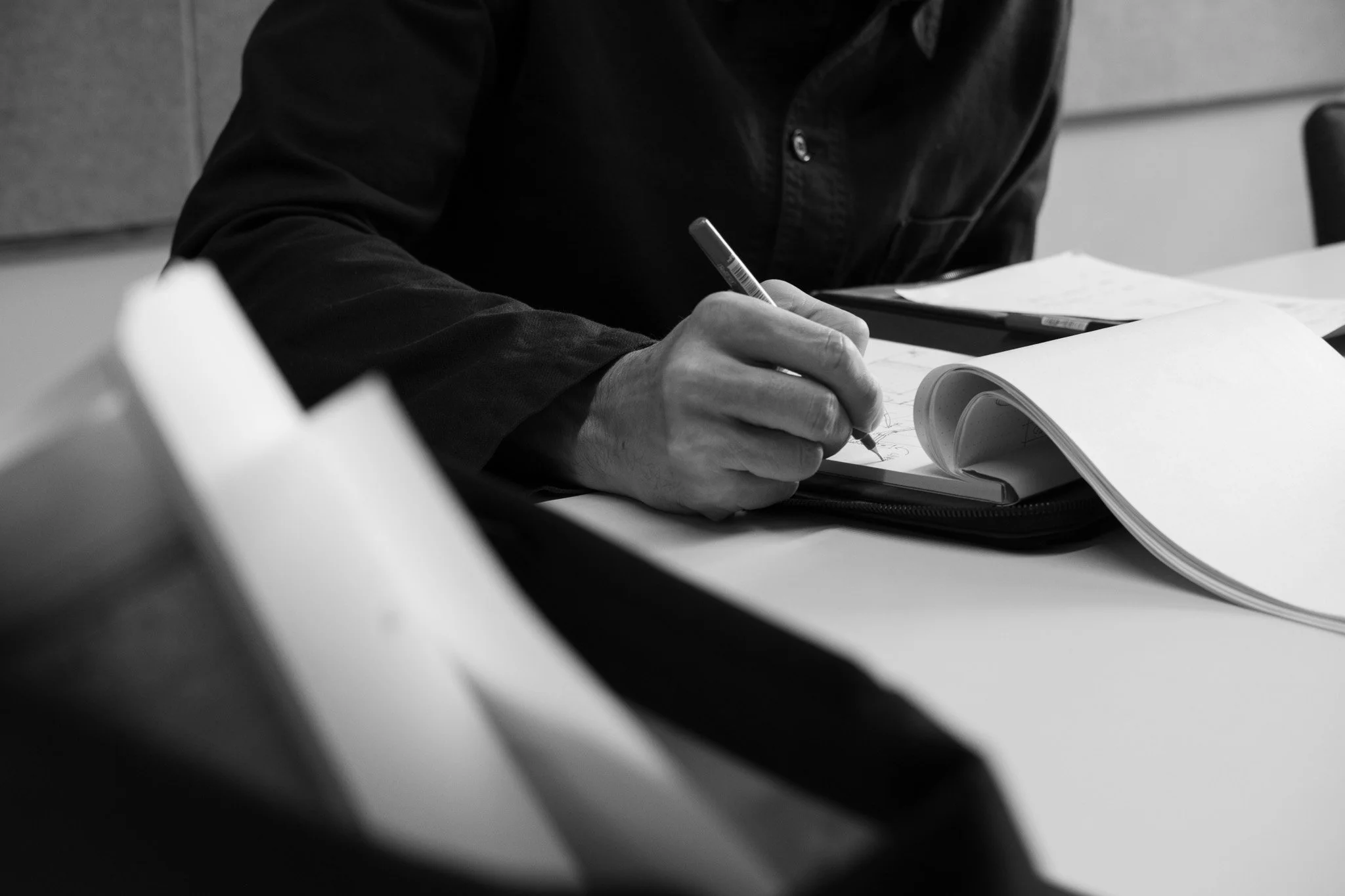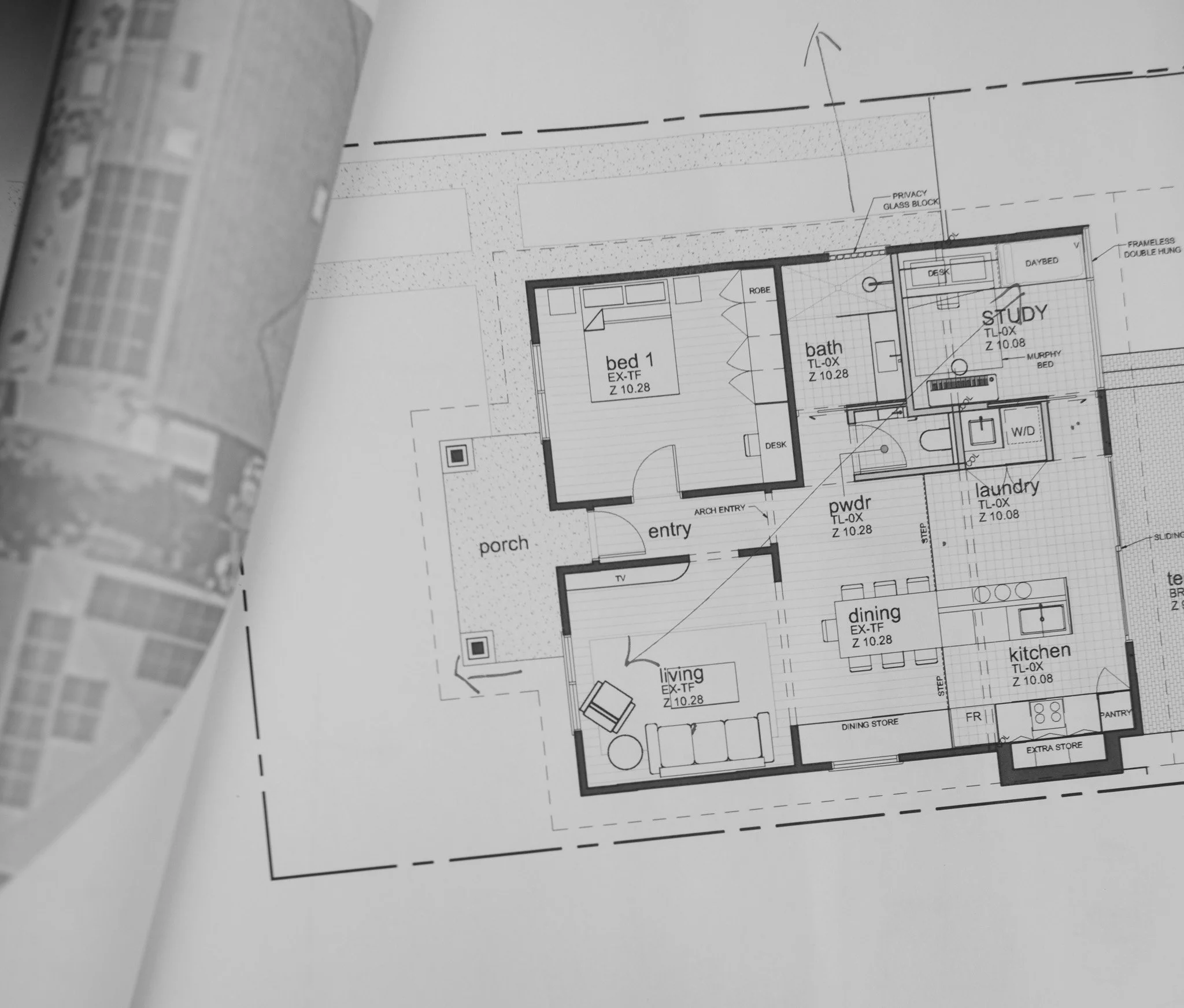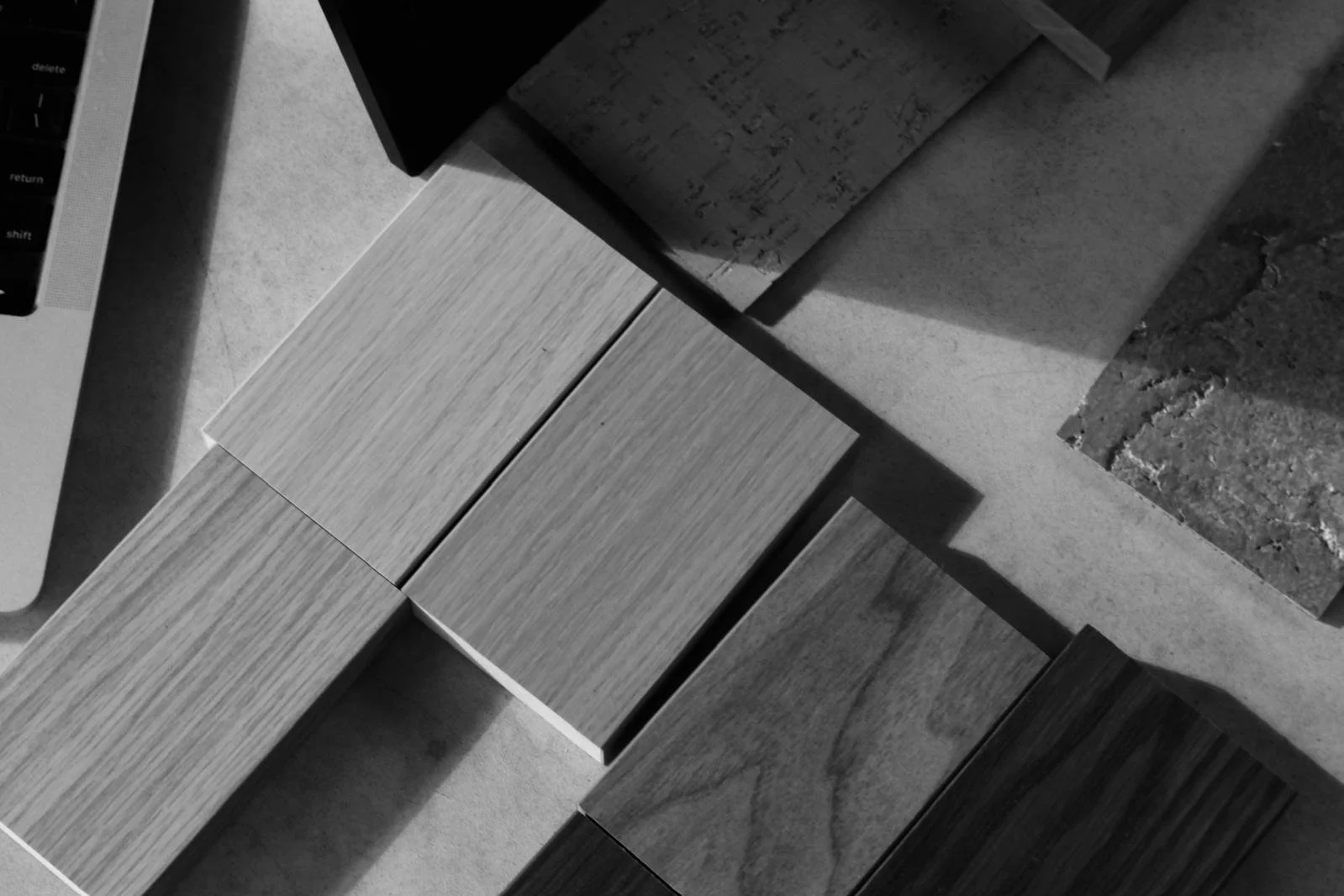Every project begins with a conversation.
Here, we outline what happens next with a breakdown of each phase and how the process progresses from first ideas through to a finished home. Our approach is clear and collaborative so you know what to expect, and we can create the best outcome together.
Our Services
-
Discovery Call
A free phone or video chat to talk through your goals, understand your space, and see whether we’re the right fit. It’s informal, honest and a chance to ask any early questions.

-
Site Visit
We visit the site to get a clearer sense of the space, your needs and what’s possible. This helps us define scope and direction before design begins.

-
Proposal
We prepare a tailored proposal outlining the service, scope, timeframes and design fee. You’ll know exactly what’s involved before committing, and we’re always happy to talk it through.

After the initial steps, we guide your project through three design phases. These stages help shape the big picture, refine the details, and prepare everything needed for construction.
Our Design Process
-
Schematic Design (SD)
We explore ideas, layout options and how the space could work. This phase sets the direction for your project and gives shape to the big picture.

-
Design Development (DD)
We refine the chosen concept, resolve materials and details, and coordinate with consultants as needed. The design becomes more precise and buildable.

-
Construction Documentation (CD)
We prepare the detailed drawings your builder needs for final pricing and construction. This phase brings everything together with clarity and precision.

Some projects need support beyond design. These additional stages apply to Full Scope and New Build.
-
On-site support during construction to maintain clarity and design intent.
-
Final checks and wrap-up as your project is delivered.
