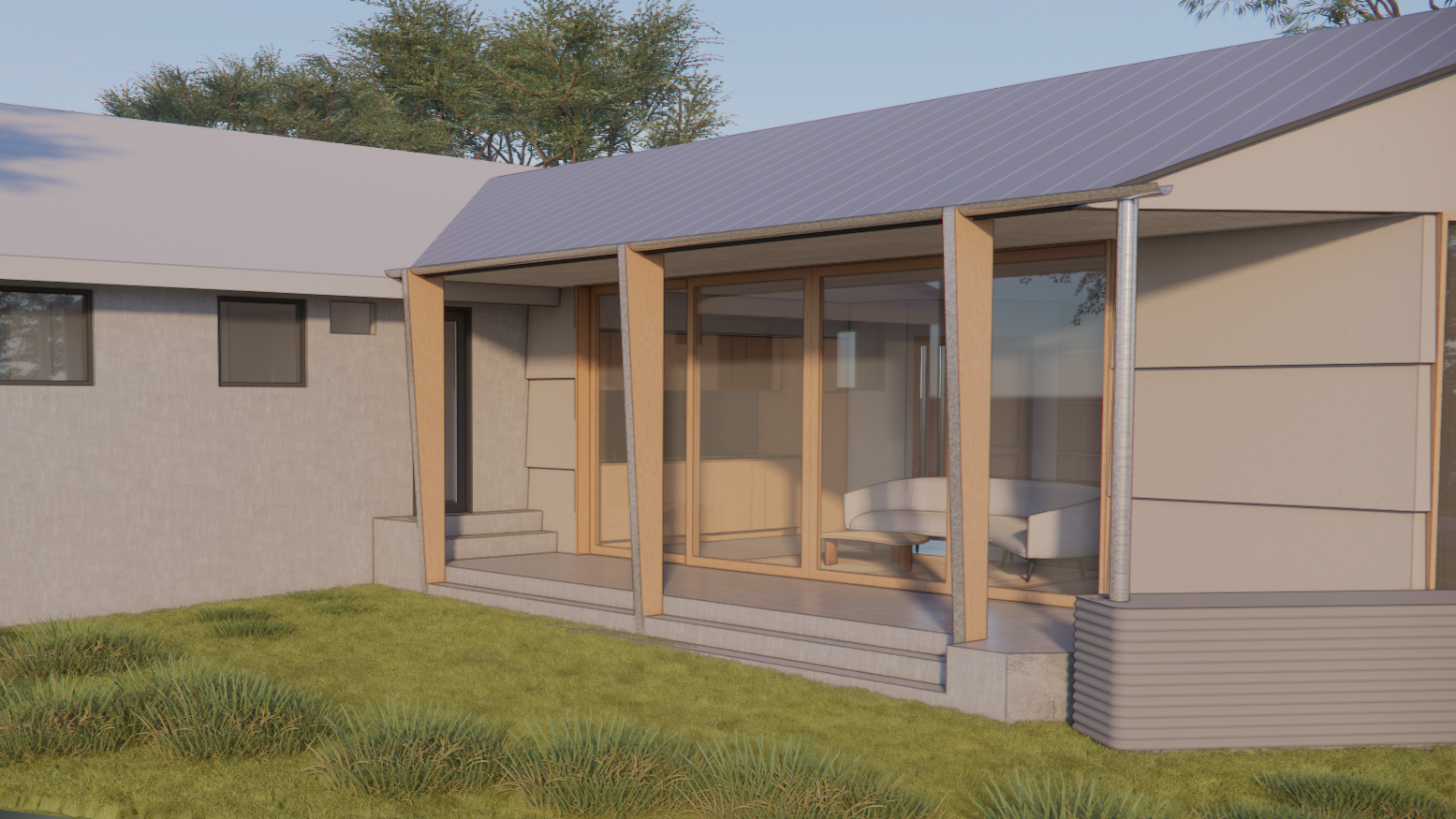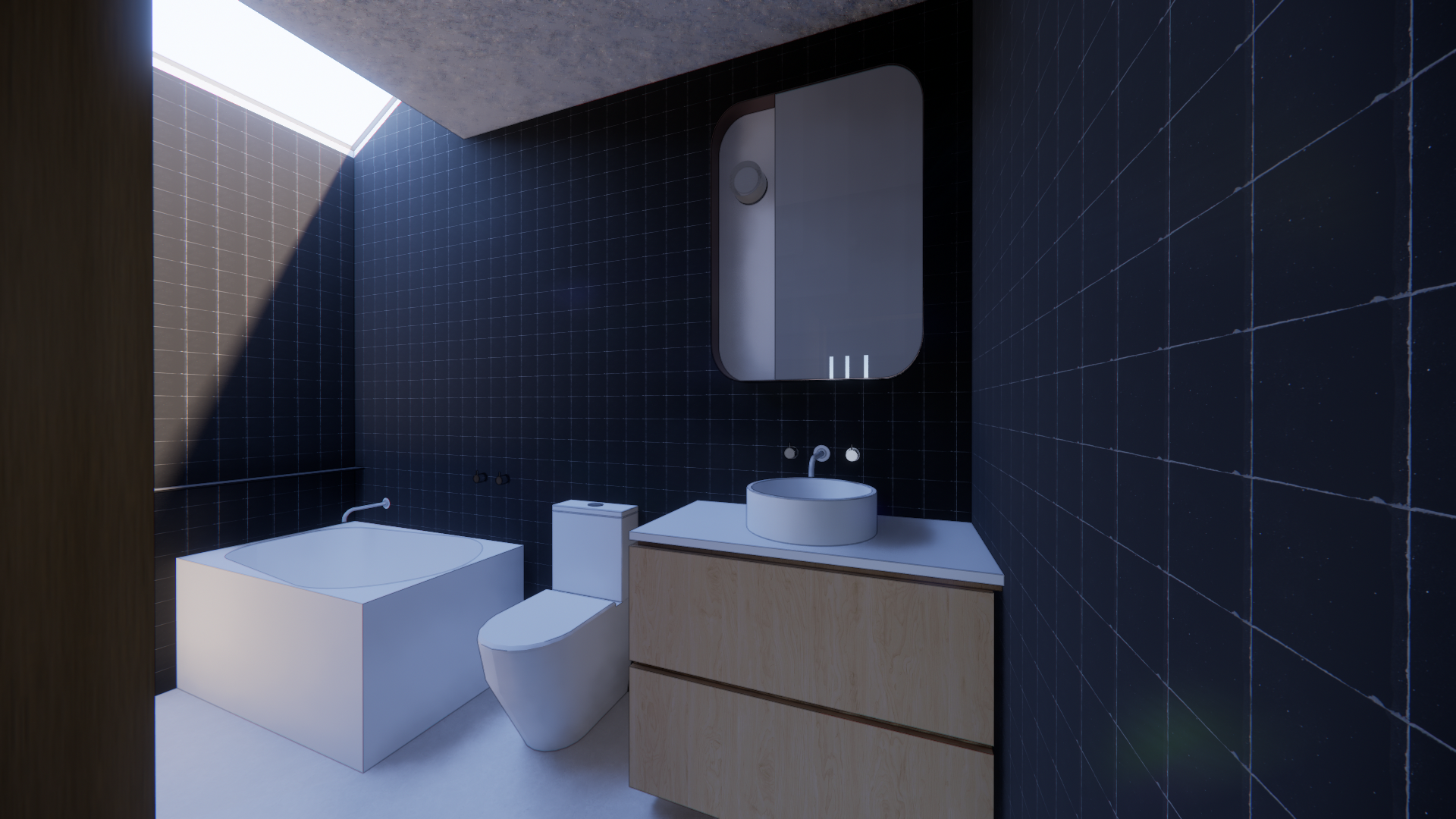The Musician’s Retreat
A renovation of a detached bungalow into a calm and personal residence for music, reflection and connection to the garden.
Location
Frankston North, VIC
Type
Alteration & Addition
Service Tier
Full Scope
Status
Town Planning
The Bathroom
The bathroom continues the home’s sense of calm through contrast. Black wall tiles create depth and enclosure, while white floor tiles ground the space in light. The balance of tone and proportion gives the room clarity and stillness.
A Room for Music
At the centre, a flexible music space brings the garden into view. Acoustic and spatial clarity guide the layout, allowing sound and stillness to coexist.
The Garden Elevation
Timber fins filter light across the façade, giving privacy while softening the connection between inside and out. The concealed gutters and pared-back detailing allow the form to read cleanly, letting the focus remain on proportion, rhythm and material warmth.
The Gallery Kitchen
A stainless steel bench anchors the kitchen and reflects light across the living space. The restrained palette and careful proportions give the interior a gallery-like quality where everyday moments feel deliberate and composed.
This project was a Full Scope engagement.
Explore our service tiers and find the right fit for you















